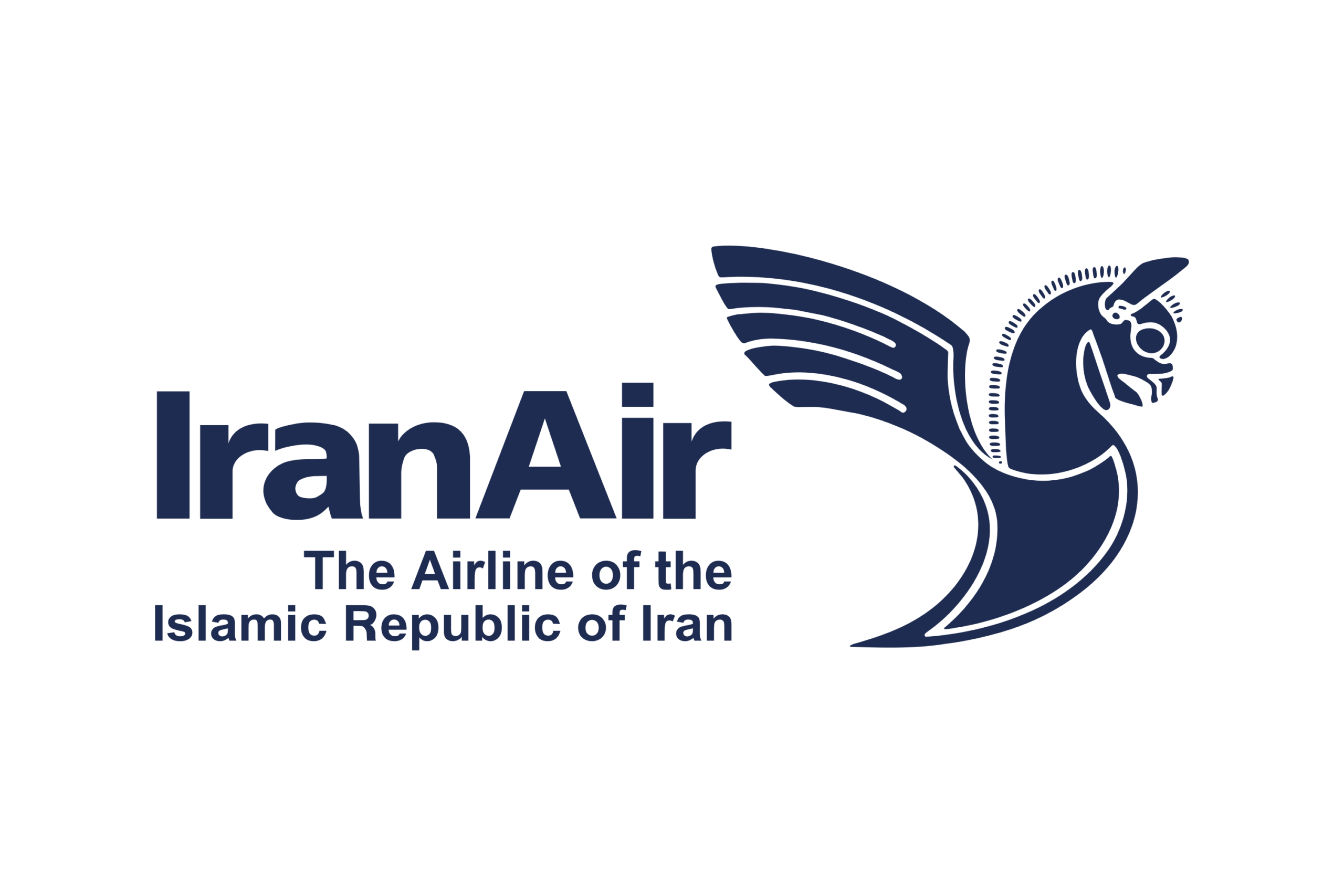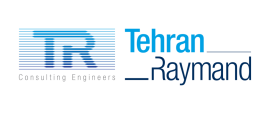
Sazeh Consultants
Iran Air
Khuzestan, Iran


The original scope of project consisted of renovation and remodeling the existing building. During the course of demolishing, the client decided to construct a new 4-story building (2900 SQM). Sazeh Consultants was assigned to design & construct the building on a fast track basis. The project consists of the following main components:
Tehran Raymand was in charge of performing Basic and Detail Engineering of Building Services.